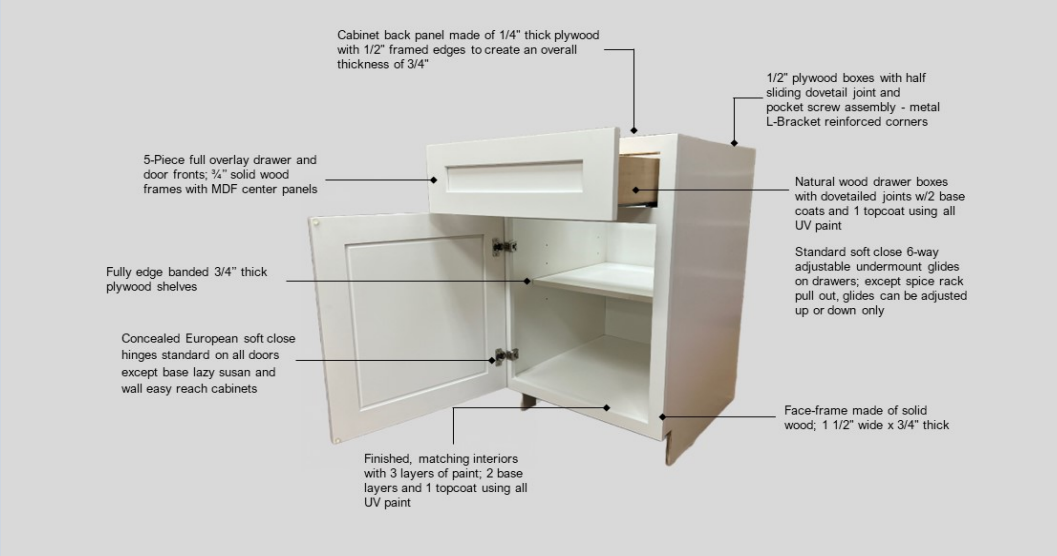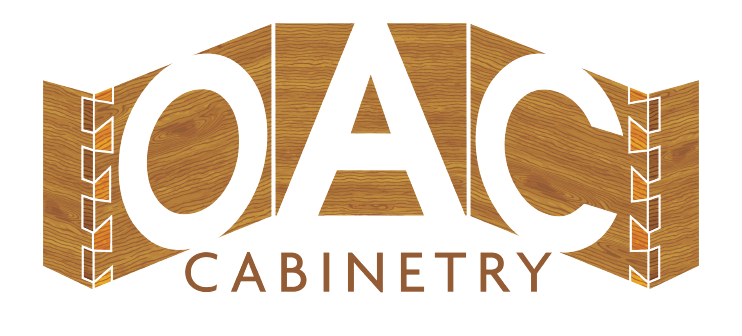
Each of our door styles receive the best-in-class 9 step finishing process:
Our base cabinets do not come with a toe kick. Please remember to order toe kick with each order. Toe kicks are 1/2” thick, 96” long, and 4 1/2” tall
[xxx] = inches; the larger numbers above it are measured in millimeters
The note above is referring to the Spec Book
